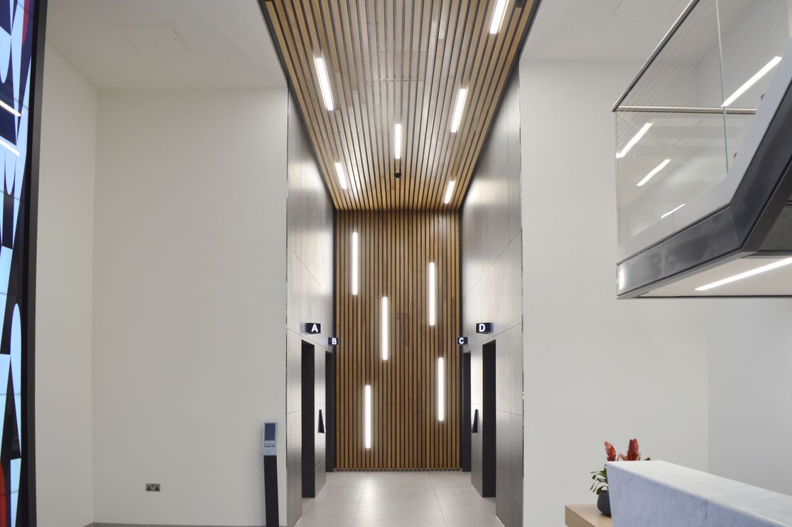
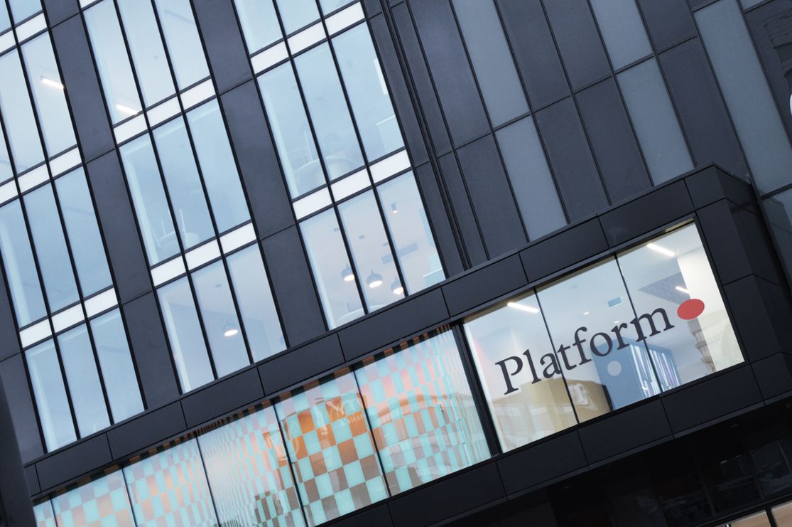
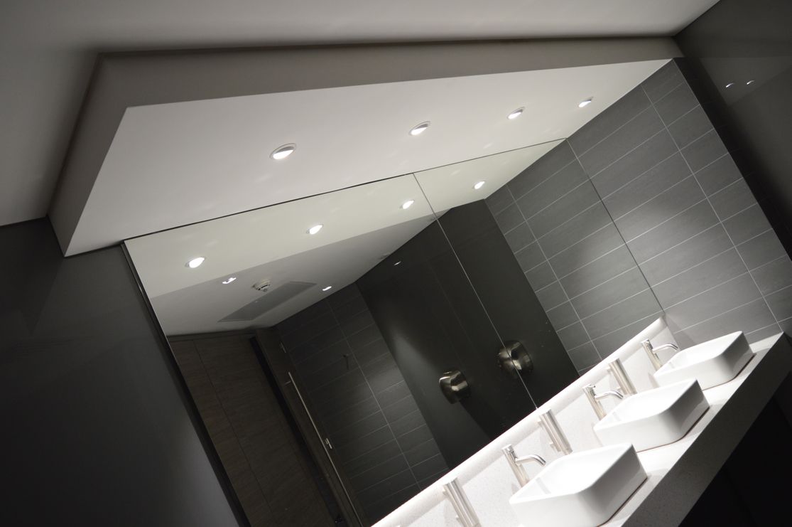
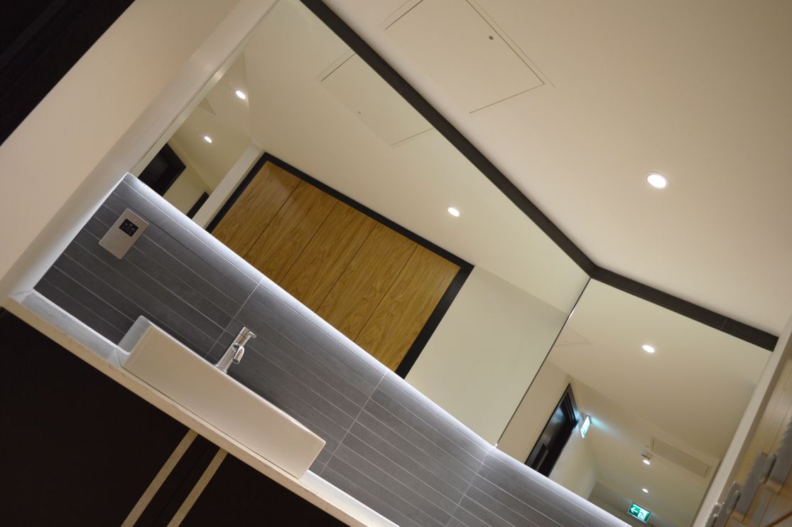
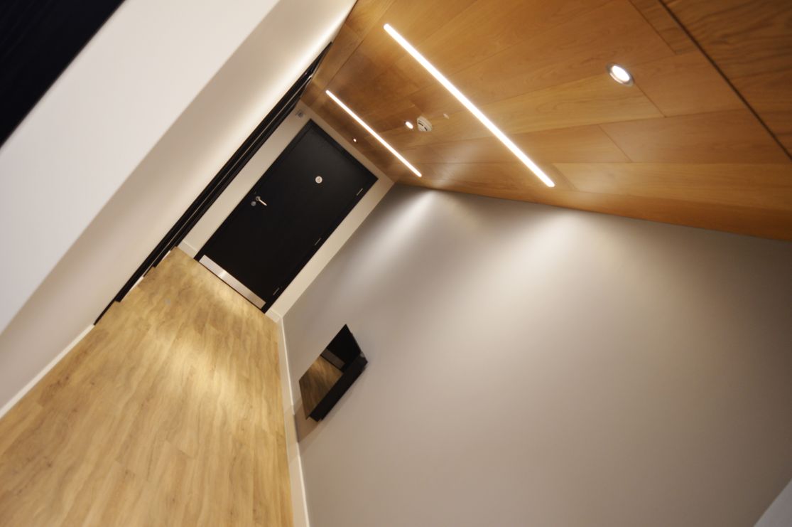
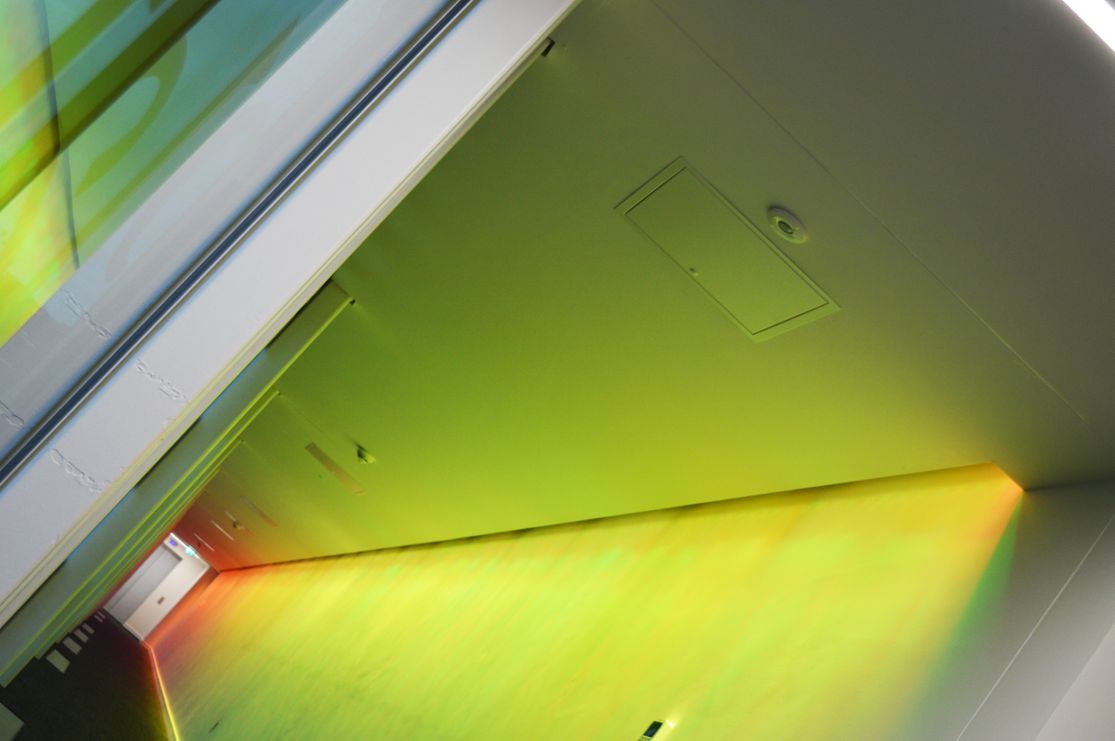
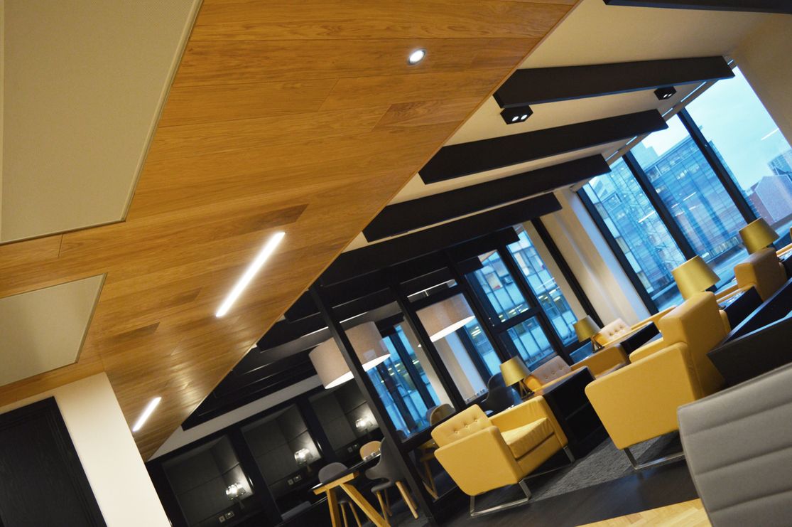
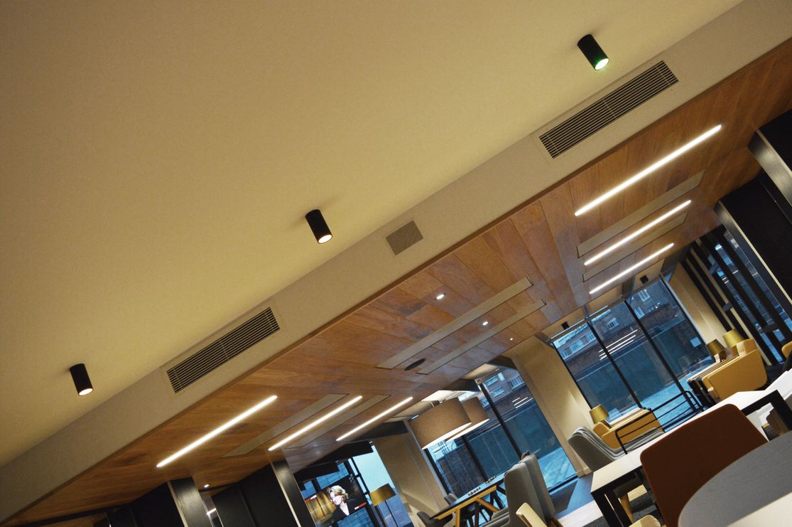
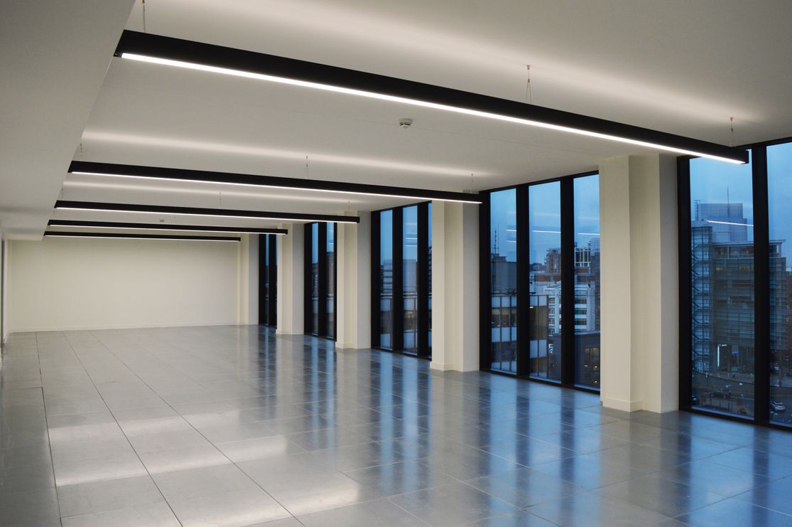
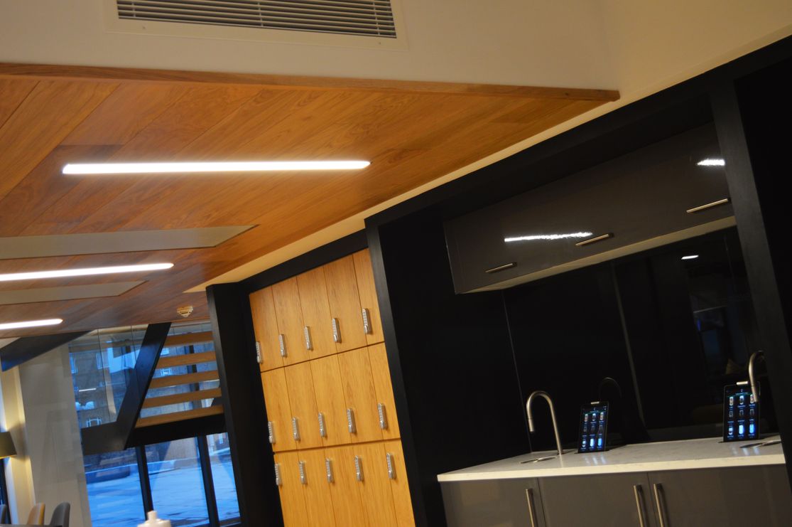
The Project
A F Connell Ltd undertook the design, installation, test and commission of the mechanical, electrical and plumbing services to this 12 storey office building above Leeds Train Station. The building comprises of a basement car park within the arches below the train station, with lift to the mezzanine and link bridge to the main entrance area of the building.
The project included the Cat B fit out of the mezzanine, first and second floors. The project posed a number of logistical complexities being immediately adjacent to the train station with limited access from the main entrance, all materials were delivered through the building from the basement hoist including the roof mounted plant.
The Facts:
The Work
The work comprises of a new incoming HV supply/package sub‐station to the basement, incoming water supply and distribution of the services through the building, LED lighting with automatic controls, VRF heating and cooling, CCTV, door entry systems, plumbing/sanitary-ware etc. to the entire building with the CAT B fit out to the mezzanine, first and second floors. The building has a BREEAM ‘Very Good’ rating. A F Connell Ltd also undertook the new M&E services within the basement carpark accessed via a new lift through New Station Street.